Luxe Magazine
An Austin High-Rise Abode has Sky High Style
Written By: Tate Gunnerson | Architect: Christopher Sanders | Photography: Ryann Ford | Original Article
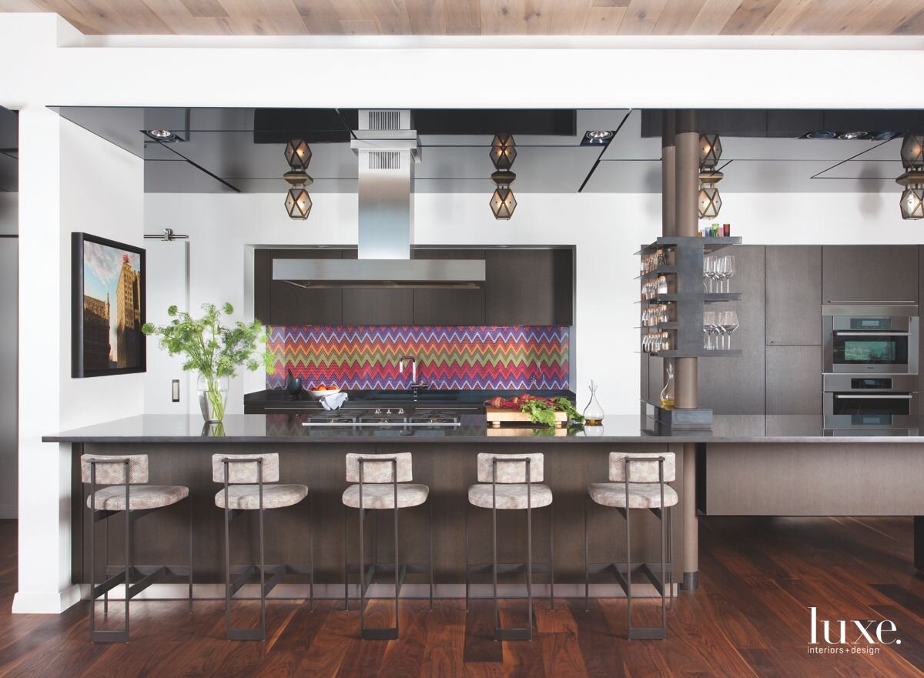
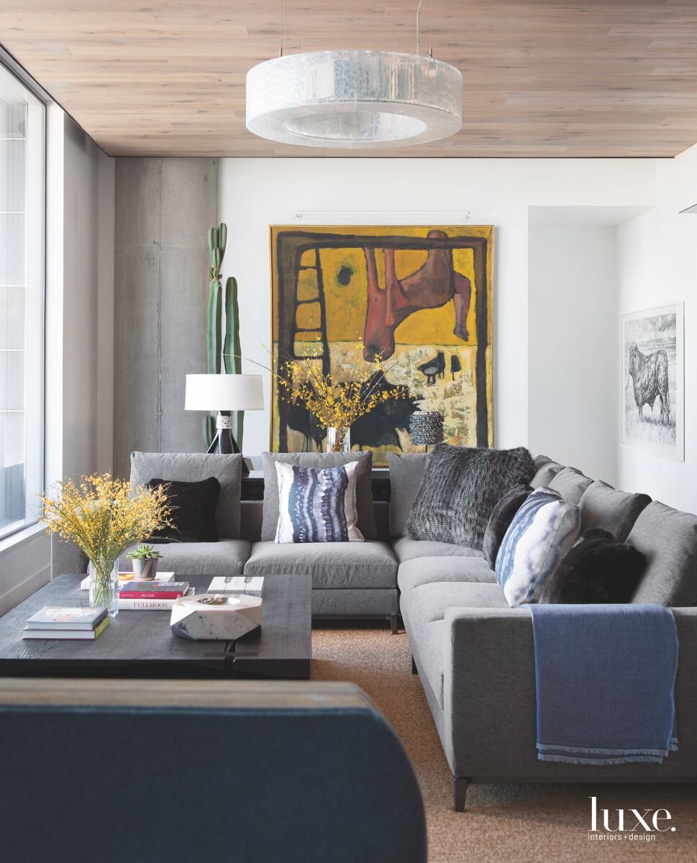
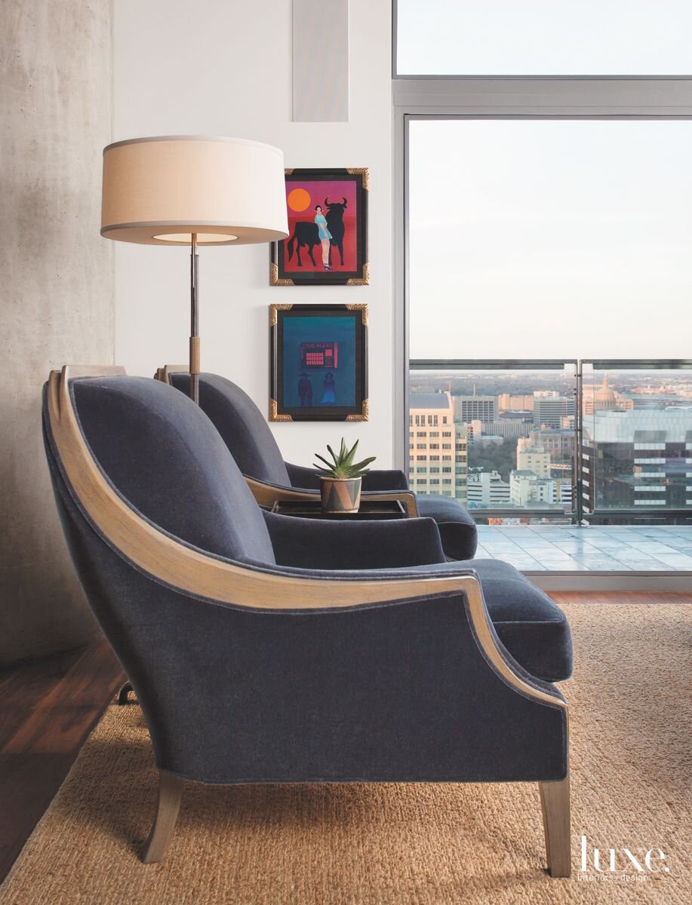
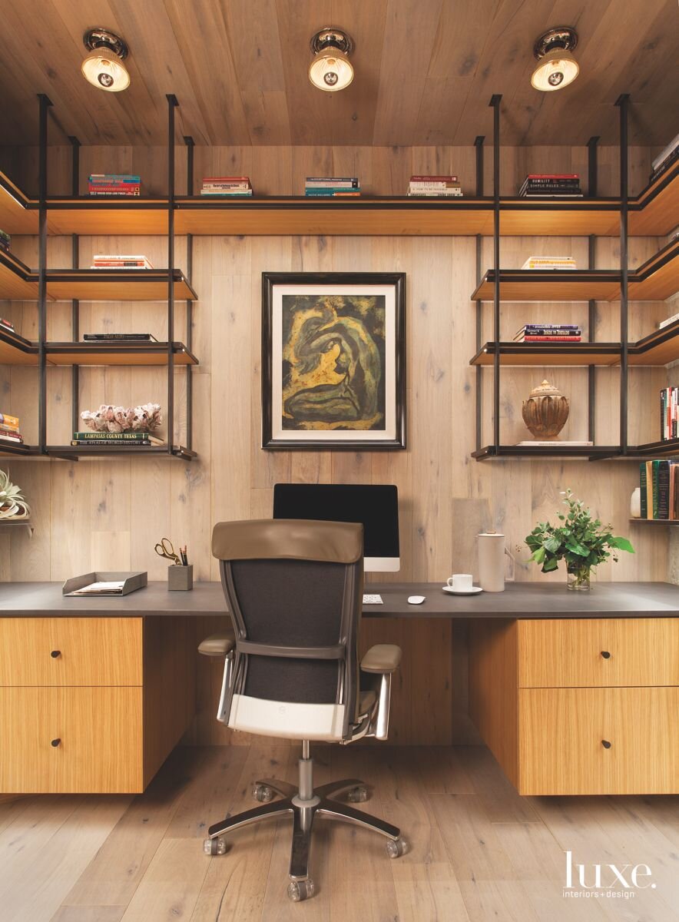
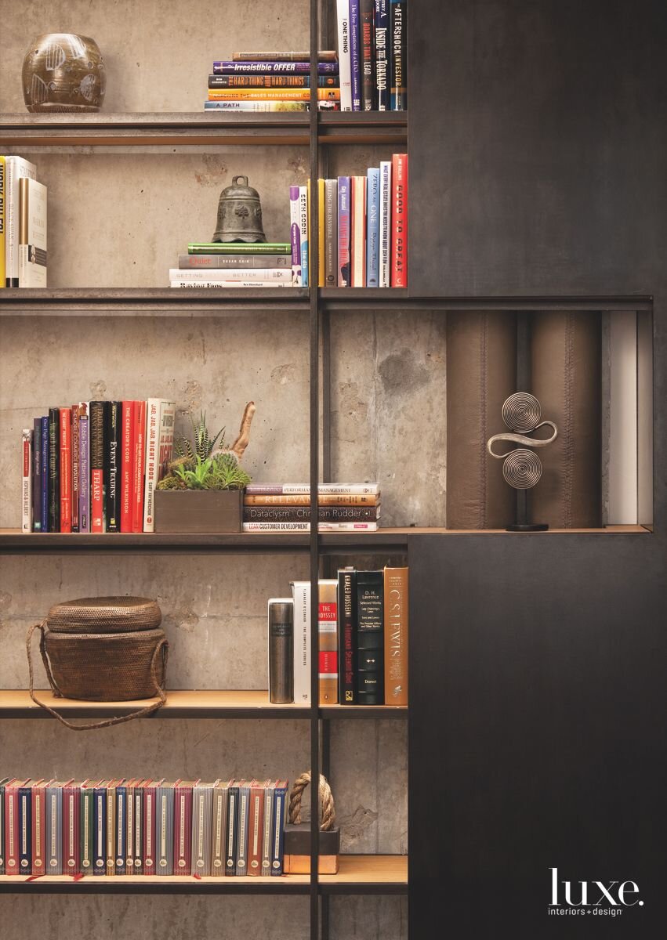
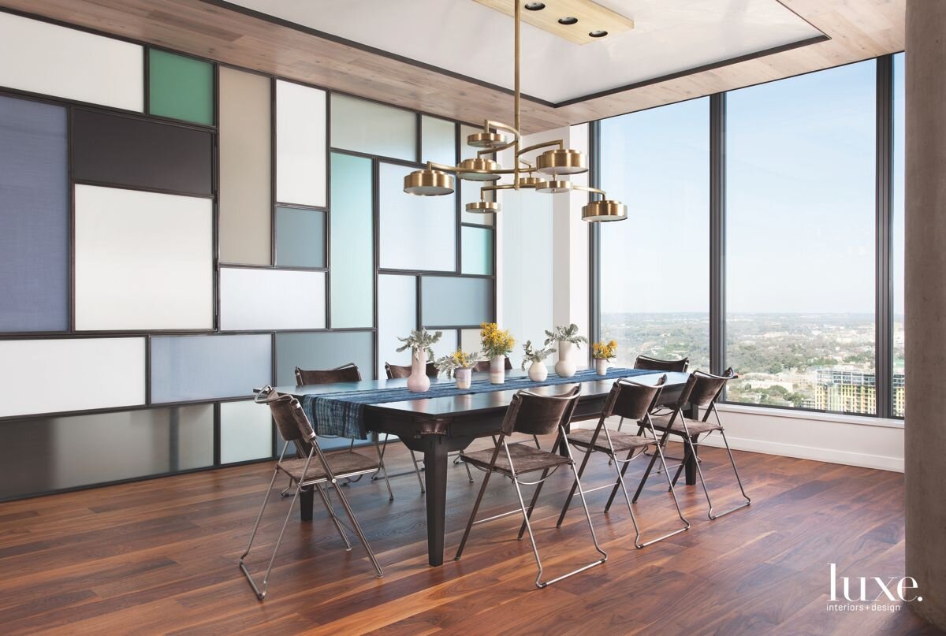
David and Melissa Rubin knew a few trade-offs would be inevitable when they decided to move their family from a large house in the suburbs to a high-rise apartment near parks, restaurants, and music venues in burgeoning downtown Austin. Although content with having a little less square footage to experience the excitement of urban living, there were two things they were not willing to sacrifice: a sense of comfort and a full-size billiards table. “During college, people would often call the pool hall looking for me,” David says. “I spent a lot of time in school playing pool, poker and chess, and I still do on a regular basis.” To preserve the Rubins’ familiar luxuries of home in their new abode, the couple enlisted the help of designer Mark Cravotta, architect Christopher Sanders—who had contributed to the design of the building itself—and builder David Wilkes.
At first glance, the high-rise didn’t appear to have the space to accommodate David’s love of billiards. But Cravotta found a clever workaround, customizing a blackened mahogany billiards table—in collaboration with United Kingdom-based Hamilton Billiards—that easily converts into a dining table, paired with Jim Zivic Design folding chairs. To ensure minimum clearances for the cue, Cravotta and Sanders replaced a standard stud-framed wall with a thinner steel-framed alternative installed by Wilkes that showcases colored glass panes arranged in a Mondrian-inspired design. “We fired sketches back and forth until we finalized the pattern,” Sanders says, adding that this process was a favorite memory from his collaborations with Cravotta during the project.
An additional detail in the dining-meets-billiards room is the subtly domed ceiling with polished Venetian plaster, which supports a custom chandelier by Codor Design that lowers for game-play spot lighting at the touch of a button. The plaster adds texture and helps define the area within the residence’s open layout, contributing to the homelike feel the Rubins desired. “The plaster is an organic application with a softness perceived differently from wherever you view it in the room,” explains Sanders, who brought on project manager Jena Hammond and project designer Amy Ulmer. “We worked hard to define spaces and often used the ceilings to do that when there were no partitions.”
The ceiling treatment in the open kitchen is another example. Dropped 18 inches and clad with highly lacquered dark blue panels, it defines the space and draws in light from the northern exposure. “We spent a lot of time both on-site and in the fabrication shop to pull off that ceiling,” Wilkes says, emphasizing the diffculty of the design. “We had to be very careful not to scratch the panels while on-site, because that meant we’d have to send them back to the shop to be resprayed.” Elsewhere in the kitchen, faceted flush-mount ceiling fixtures lend a traditional touch. “They are like jewels hanging from the highly reflective automotive-finish ceiling,” Cravotta says. “There’s a feeling of home and a sense of intimacy.” A punch of color is found over the cooktop in the dynamic backsplash, which consists of woven and embroidered Missoni Home fabric under glass.
In the nearby living area, a wood ceiling framed with a thin line of blackened steel and a section of exposed concrete wall interject an urban sensibility, while a thick sisal rug and plush furnishings maintain a high level of comfort. “The clients have always lived in traditional houses, and although they were finished with that, they didn’t want to give up soft fabrics or furniture evoking relaxation,” Cravotta says. With that in mind, he also decorated the master suite with a silk rug and a wool fabric wall, which balances the adjoining glossy white walls. Cast-bronze pendants flanking the bed add a unique lighting effect. “It has a luminescent quality,” the designer says. “The space glows with daylight, and at night it has a moody feeling that reflects the warmer artificial lights.”
The quality of light was also critical to create warmth and functionality in David’s office, a converted storage closet. Illuminated steel-and-wood shelving extends to an exposed concrete wall and incorporates a pair of plumbing pipes discovered during the renovation that the team wrapped with leather. “They look very intentional and integrated,” David says. “When Mark and Chris face a challenge, they turn it into something spectacular. It was fun to see it all come together.” European oak floor planks travel up the wall behind the desk, onto the ceiling and down the wall on the other side, continuing the effort to create well-defined spaces throughout the home.
From working with the design team, the Rubins also developed a new interest: art collecting. “We are ‘accidental’ art collectors,” Melissa says. “Through the process and with Mark’s guidance, we now have a great collection.” Their new home includes pieces by artists such as Morris Broderson, on display in the living room, and Glen Hansen, decorating the kitchen.
Happily ensconced in their fresh and modern high-rise apartment, the Rubins now fully take advantage of city life, walking the five short blocks to work, dining at new restaurants and taking in shows at the music venue just downstairs. “This will be our twelfth home in 25 years,” David says, “and it’s our favorite yet.”
