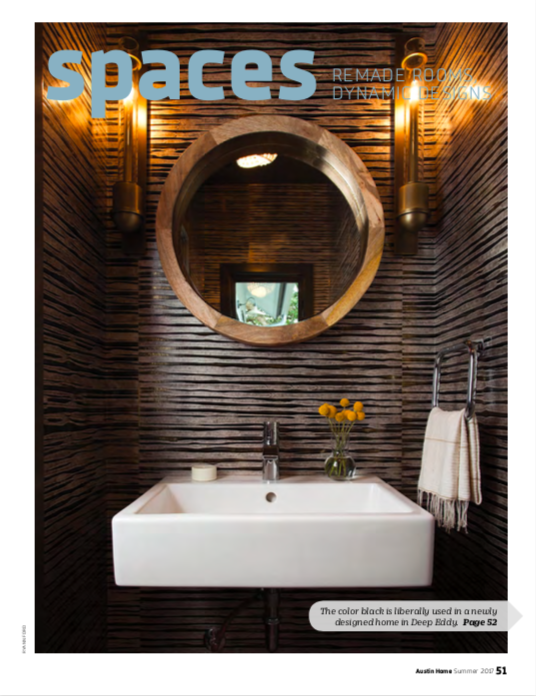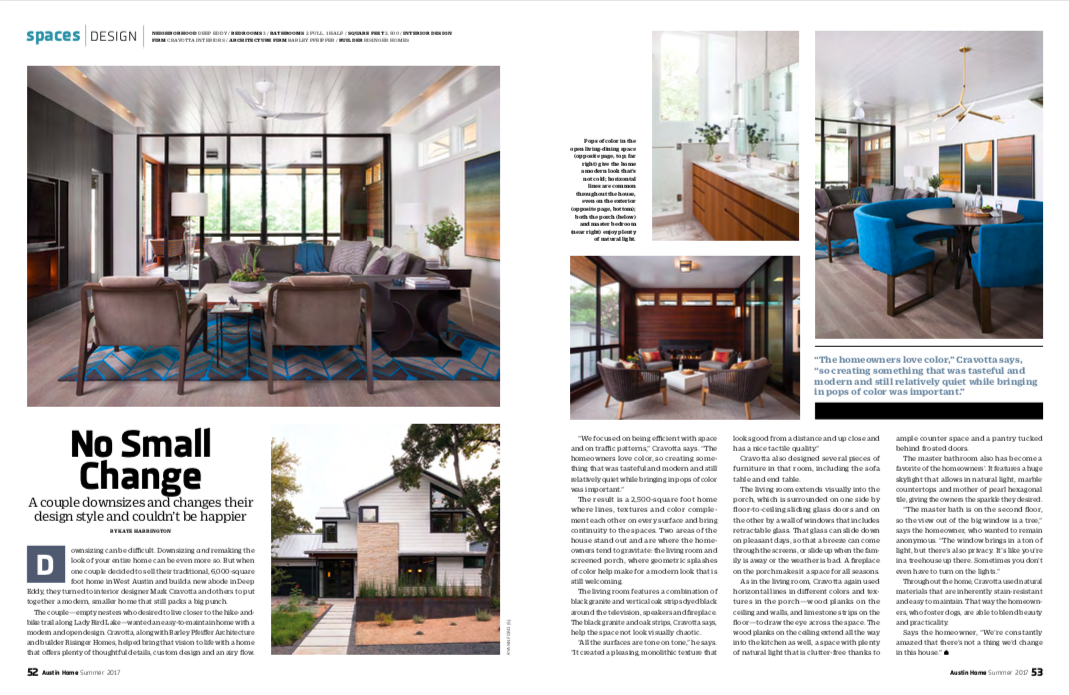Austin Home
No Small Change: A couple downsizes and changes their design style and couldn’t be happier.
Written by Kate Harrington | Images by Ryann Ford
Downsizing can be difficult. Downsizing and remaking the look of your entire home can be even more so. But when one couple decided to sell their traditional, 6,000-square foot home in West Austin and build a new abode in Deep Eddy, they turned to interior designer Mark Cravotta and others to put together a modern, smaller home that still packs a big punch.
The couple—empty nesters who desired to live closer to the hike-and- bike trail along Lady Bird Lake—wanted an easy-to-maintain home with a modern and open design. Cravotta, along with Barley Pfeiffer Architecture and builder Risinger Homes, helped bring that vision to life with a home that offers plenty of thoughtful details, custom design and an airy flow.


“We focused on being efficient with space and on traffic patterns,” Cravotta says. “The homeowners love color, so creating some- thing that was tasteful and modern and still relatively quiet while bringing in pops of color was important.”
The result is a 2,500-square foot home where lines, textures and color comple- ment each other on every surface and bring continuity to the spaces. Two areas of the house stand out and are where the home- owners tend to gravitate: the living room and screened porch, where geometric splashes of color help make for a modern look that is still welcoming.
The living room features a combination of black granite and vertical oak strips dyed black around the television, speakers and fireplace. The black granite and oak strips, Cravotta says, help the space not look visually chaotic.
“All the surfaces are tone on tone,” he says. “It created a pleasing, monolithic texture that looks good from a distance and up close and has a nice tactile quality.”
Cravotta also designed several pieces of furniture in that room, including the sofa table and end table.
The living room extends visually into the porch, which is surrounded on one side by floor-to-ceiling sliding glass doors and on the other by a wall of windows that includes retractable glass. That glass can slide down on pleasant days, so that a breeze can come through the screens, or slide up when the fam- ily is away or the weather is bad. A fireplace on the porch makes it a space for all seasons.
As in the living room, Cravotta again used horizontal lines in different colors and tex- tures in the porch—wood planks on the ceiling and walls, and limestone strips on the floor—to draw the eye across the space. The wood planks on the ceiling extend all the way into the kitchen as well, a space with plenty of natural light that is clutter-free thanks to ample counter space and a pantry tucked behind frosted doors.
The master bathroom also has become a favorite of the homeowners’. It features a huge skylight that allows in natural light, marble countertops and mother of pearl hexagonal tile, giving the owners the sparkle they desired.
“The master bath is on the second floor, so the view out of the big window is a tree,” says the homeowner, who wanted to remain anonymous. “The window brings in a ton of light, but there’s also privacy. It’s like you’re in a treehouse up there. Sometimes you don’t even have to turn on the lights.”
Throughout the home, Cravotta used natural materials that are inherently stain-resistant and easy to maintain. That way the homeown- ers, who foster dogs, are able to blend beauty and practicality.
Says the homeowner, “We’re constantly amazed that there’s not a thing we’d change in this house.”
Architecture Firm: Barley Pfeiffer
Builder: Risinger Build
